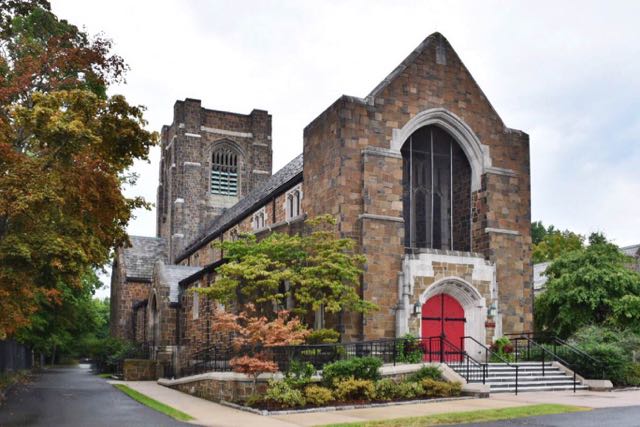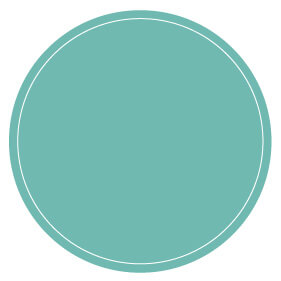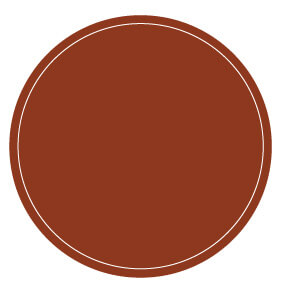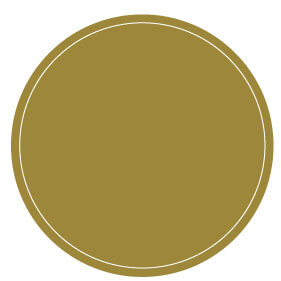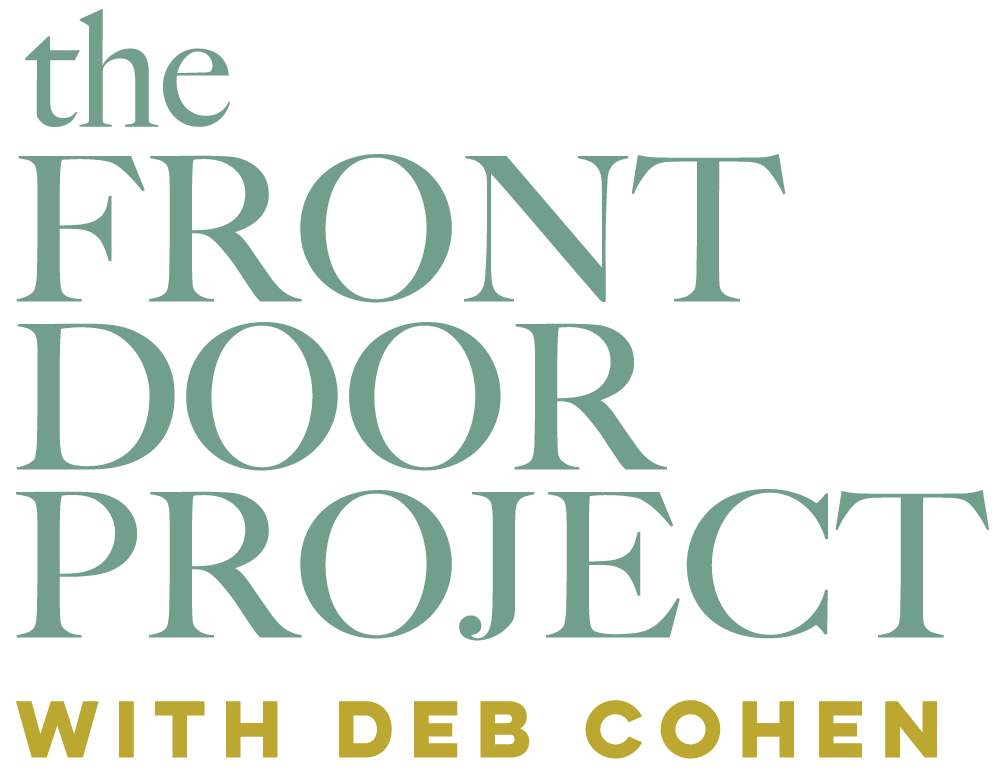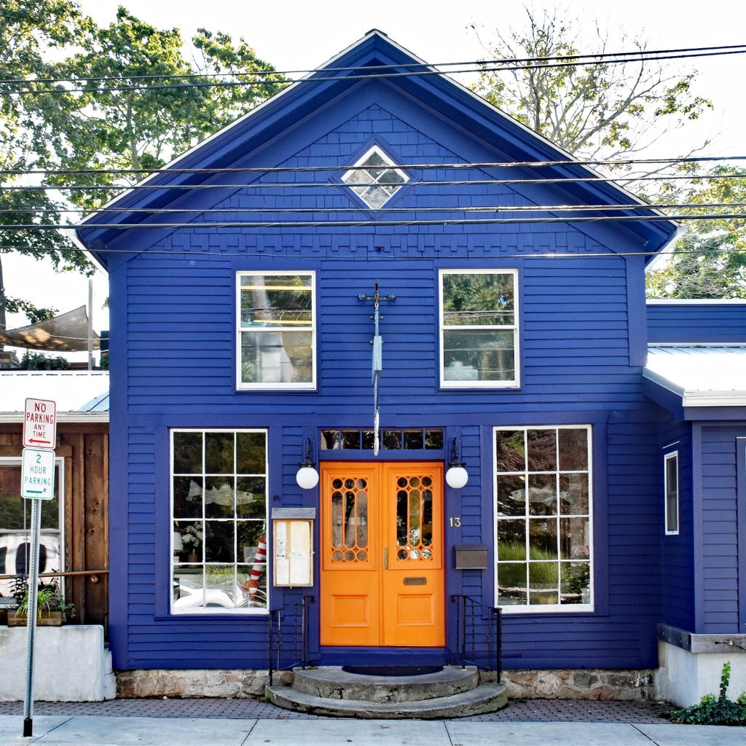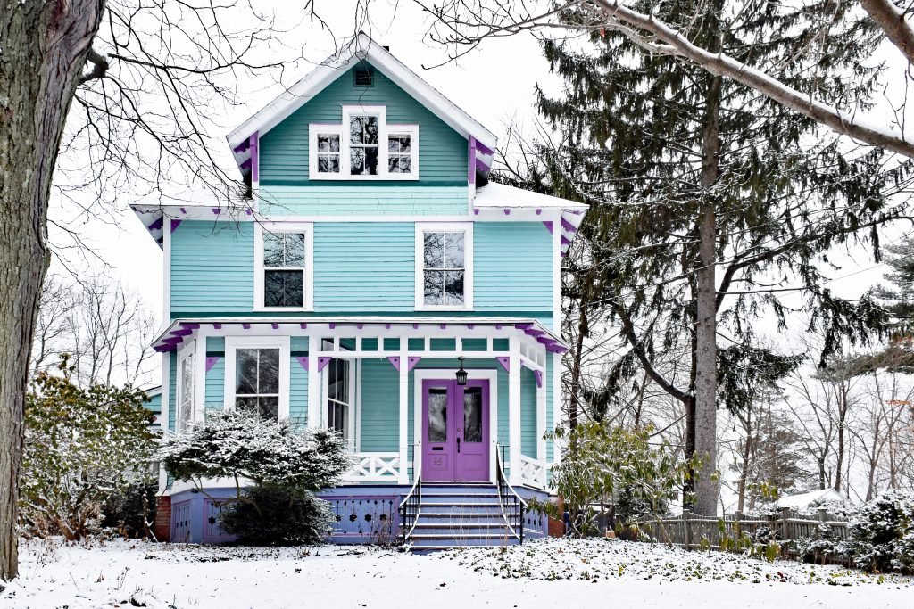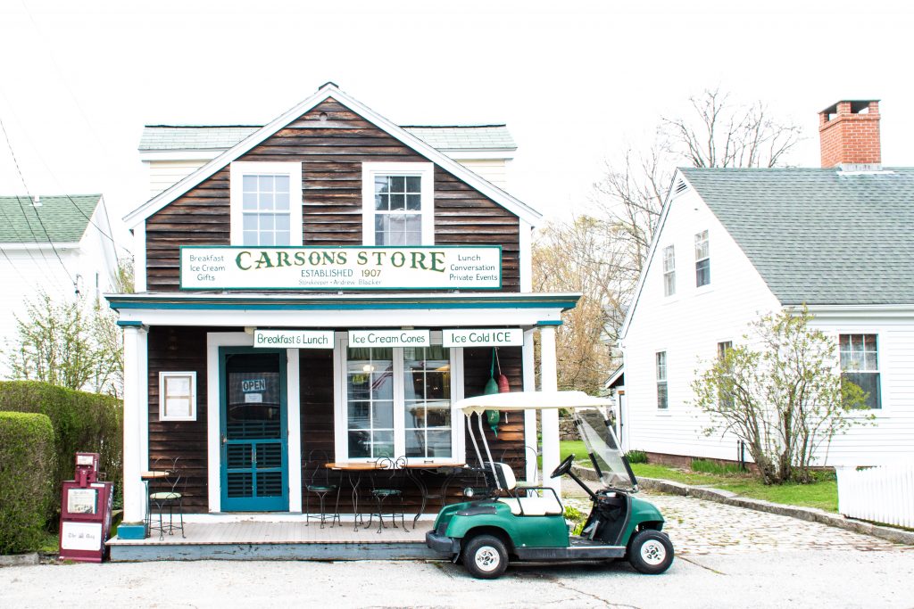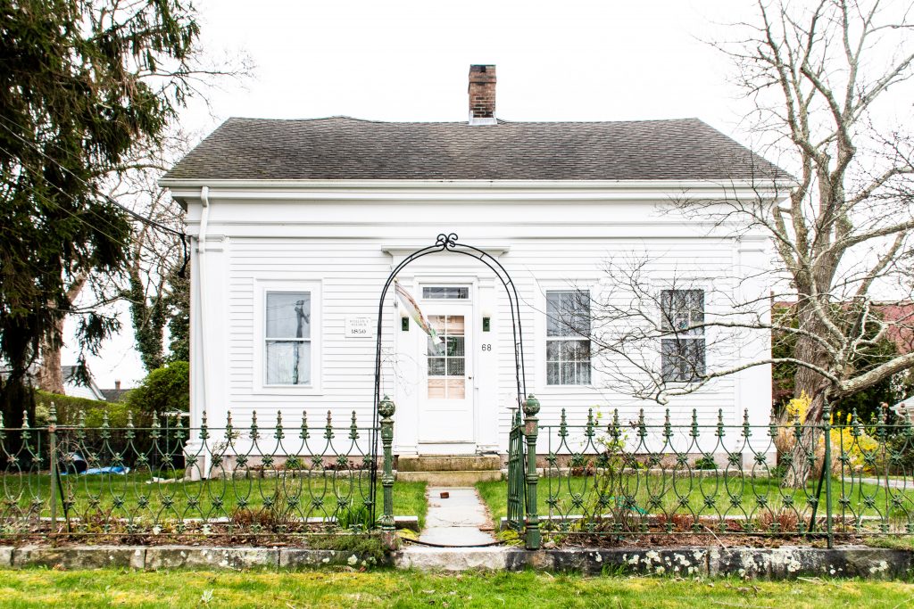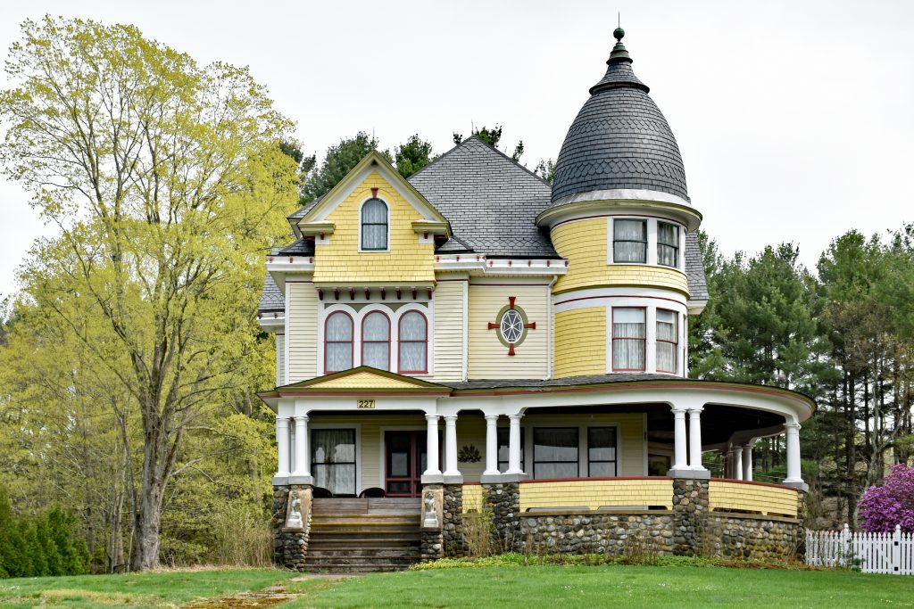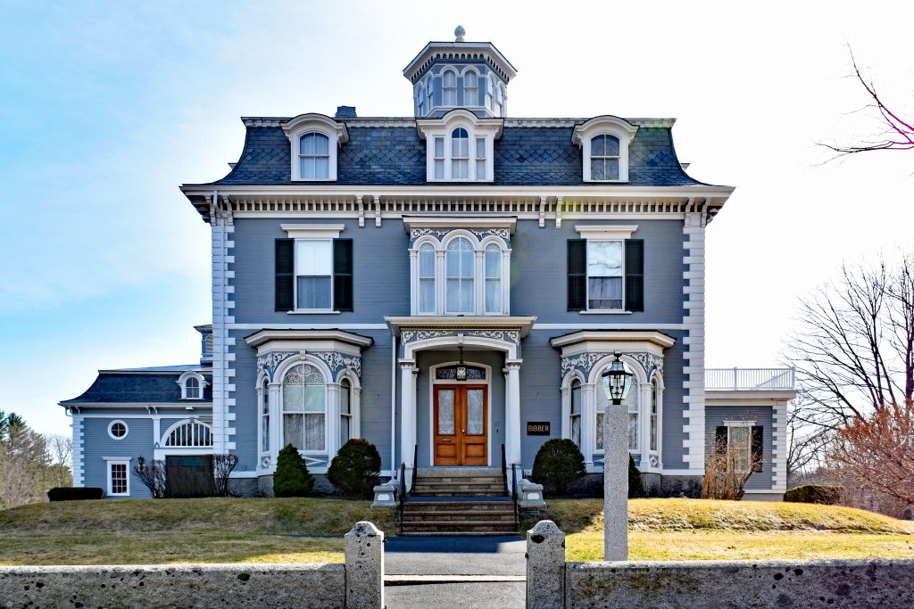I love coming across an architectural style that is unique to an area. Charleston has myriad architectural styles, but a style distinctive to the city is the Charleston Single House. It is unusual in that the narrow end of the house faces the street and the home is placed on the far edge of the lot, allowing room for a side yard. Many single style homes have piazzas running across one side of the house, facing the side yard, sometimes two or three high. Each piazza has its own door on the side of the house, and since the piazza roof shelters the door from rain it was historically kept open in the summer to facilitate circulation (my guess is many of these homes have been modernized with air conditioning).
The home is able to get good cross ventilation with breezes passing through in both directions, which is very important during a hot Charleston summer (I can only imagine – it was hot there in April!) My favorite feature of the single house style is the “privacy” door, which is placed facing the street at the end of the lower level piazza so that homeowners and guests can sit on the piazza and avoid onlookers from the street. So in Charleston, if it looks like a front door, there is a good chance it’s not! It more likely leads to a lovely piazza retreat.
Is there an architectural style unique to where you live? If so I would love to hear about it!
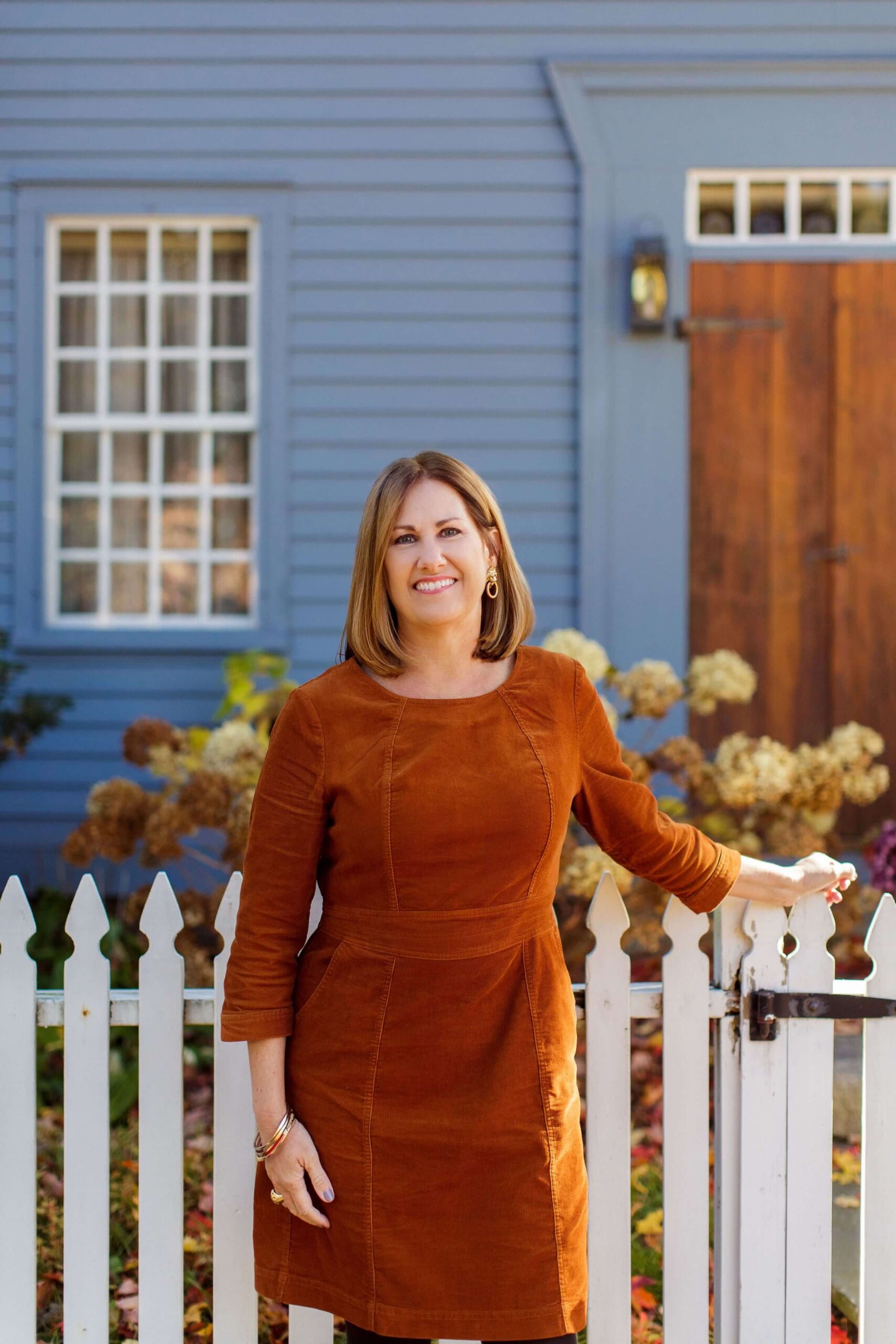
My name is Deb Cohen, and I am a lifelong resident of Connecticut, a lover of all things historic and New England, and a realtor who helps buyers and sellers achieve their real estate goals and dreams. When I’m not working, I enjoy life with my husband, our two adult children, and our two rescue pups. Renovating and decorating our historic home, dating to 1800, is another favorite pastime.







