“F.G. Whitmore & Son have sold the handsome residence of Edward T. Hapgood on Fern Street to Mrs. Gerald W. Hart of this city. The house was recently built by Mr. Hapgood at a large expense, and is considered one of the handsome modern places in the western part of the city. Mr. & Mrs. Hart will shortly move into the house and occupy it as a home.” ~ Hartford Courant, November 12, 1910
I was recently contacted by Susan Brine, a West Hartford realtor, to see if I might be interested in researching the ownership history of her new listing at 190 Fern Street, a stately Colonial home built in 1910. She was thinking it would interest prospective buyers. Of course I jumped at the chance with a promise to see the home once it was ready to show.

After a few hours digging through town records, and a few more looking at old newspaper articles online (no one said this would be quick and easy) I determined that the home had been owned by no less than nine different owners. However, I was most interested in determining who the original owners and architect were.
As it happens, the original owner was also the architect. The land where the home sits today was purchased by Elizabeth and Edward Hapgood in 1908 and Edward, a very well-regarded local architect, subsequently designed and built the home. It’s unclear whether or not the Hapgoods lived in the home, but in any event it was sold in November 1910 to Mr. and Mrs. Gerald Hart.

Edward Hapgood, who had an architecture practice with his cousin Melvin, is noted for a number of local area buildings including the following partial list:
- The former Rossia Insurance Company Building in Hartford
- The former Scottish Union & National Insurance Company Building in Hartford (now Appellate Court)
- State Library and Supreme Court Buildings in Hartford
- Original Travelers Insurance Co Buildings (with fellow architect Donn Barber)
- Simsbury Town Hall
- The Connecticut building at the St. Louis Expedition – 1904 World’s Fair (reproduction of the Sigourney Mansion)
- At least a dozen private residences in the Prospect Historic District
- His own private residence at 1430 Asylum Ave, a replica of Mount Vernon

The Harts were a well-to-do family that moved to West Hartford in the early 1900’s as so many other wealthy families did. Gerald Hart was President of Hart Manufacturing Company, founded in 1898. He held several patents for the electric switches that were manufactured and sold by the company along with other electric light supplies.

The Harts sold to the Rose and Joseph Silver in 1921, and the Silvers were the residents who lived at 190 Fern Street the longest. Joseph Silver was one of the founders and ultimately the President of Mt. Sinai Hospital in Hartford. Originally from Poland, he was also the owner of a wholesale confectionary business in Hartford. Quite the combination!
He and his wife were very active in the local Jewish community and belonged to Temple Beth Israel.

The Silver home passed to their four daughters, and two of the daughters, Miriam and Florence, lived in the home until the 1980’s. Town records show that the Silvers received a building permit to add an elevator to the house in 1948. The elevator is still there, but its doors are sealed shut for safety reasons.
Since then, the house has been bought and sold a number of times. It is currently unoccupied and is looking for its next owner. Who shall be lucky enough to live in this gem? Listed at $749,000, with 5,600 square feet, 5 bedrooms, 4 1/2 baths it is a LOT of house!


Susan’s listing of the home (here) has gorgeous photos and shots of every room, so when I visited the house I wanted to take some close-up shots to give you an idea of the amazing details in this one-of-a-kind home.
And for the record, the home has a completely updated kitchen, air conditioning, giant family room, second floor laundry…and the list goes on. It has been completely updated for modern amenities while retaining its vintage charm. It is move-in ready!

Here is my Top 10 List of Favorite Features, in no particular order:
- Pocket doors. The most gorgeous doors that slide quietly into the wall and out again when needed.
- Built-ins. Everywhere. Pantry, dining room china cabinet, living room bookcases, bedroom armoires.
- Fireplaces. Three! One in the living room, dining room and master bedroom – how nice is that?
- Clawfoot bathtubs. At least three of them – maybe four? I lost track.
- Butler’s pantry. Need I say more?
- A call box in the kitchen and another up in the servant’s quarters. Yes, I said servant’s quarters.
- Original refrigerator. So cool that the previous owners kept it, and retrofitted it with modern shelving.
- The cutest little bathroom under the stairs. Think Harry Potter.
- Dormer windows on the third floor. They let in a ton of light and each has its own cozy alcove.
- The linen closet. Sad that it’s on my list, but hey, I have a teeny-tiny one. This is a walk-in linen closet with custom cabinetry for your sheets, blankets, towels, and other linens.

View from the living room, through the foyer, to the dining room. The walls are painted various pale shades, all acting as nice neutrals for your decor. Since the home isn’t occupied, Susan worked with Kerry Bell of Kerry’s Home EmBELLishments for home staging. Kerry did a wonderful job making this home seem warm and inviting by combining some furniture left by the homeowners with additional furniture and accessories she rented.

I know this home is out of reach for many of us (myself included) but I know there is some lucky family out there that is perfect for this home and will continue to care for it as its previous owners have. It’s truly a treasure, and at the risk of sounding old I just have to say “they just don’t make ’em like this anymore”.
Here are a few more shots of the interior:




If you are in the market take a look at this house – don’t let it get away! Susan would love to give you a tour. And if you are a West Hartford resident and would like to know more about your home’s history, check out the Services page and shoot me a note via the Contact page.
Enjoy this post? You might also like What’s the Scoop at 1161 Prospect Avenue or Town & County Club.
[x_author title=”About the Author”]
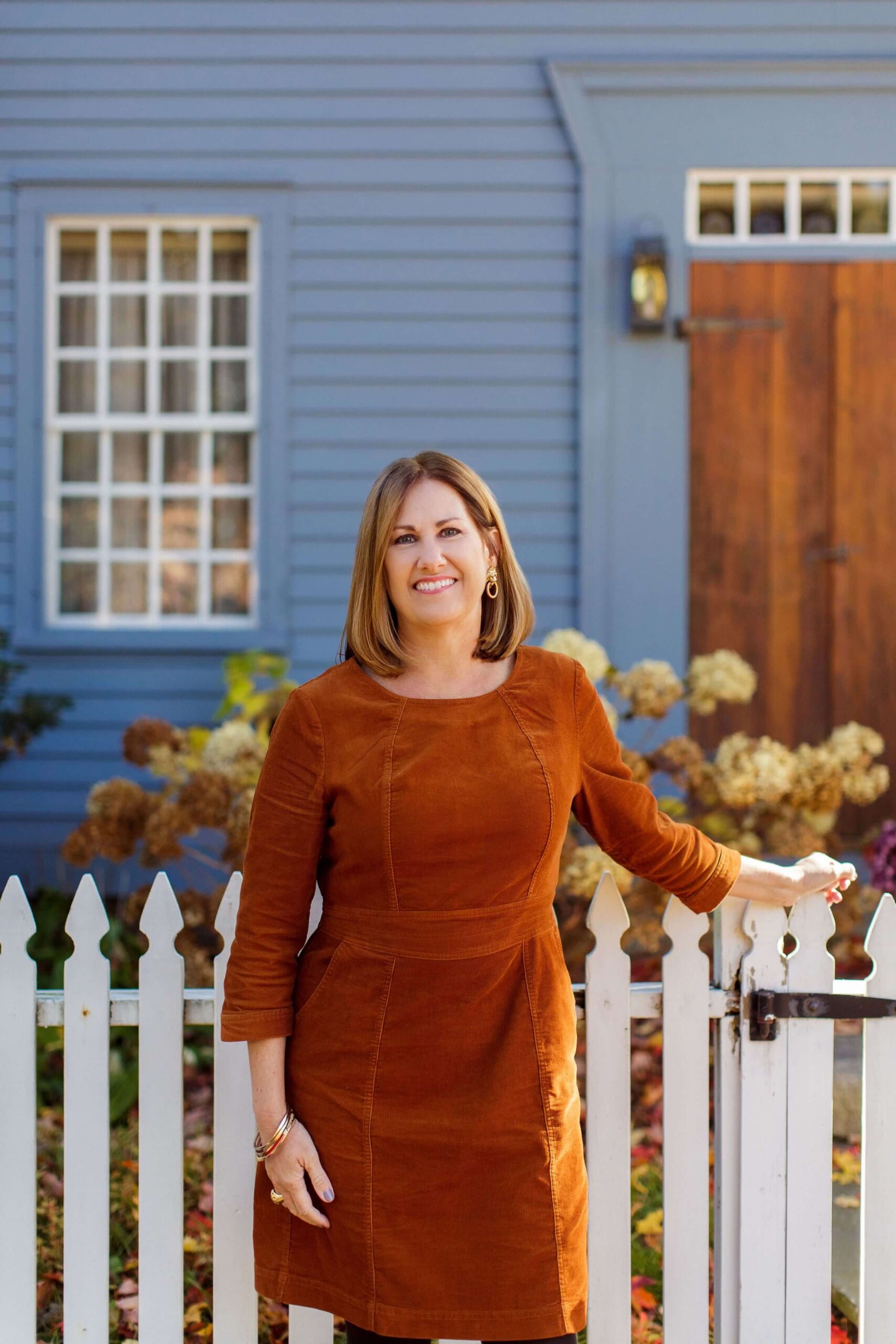
My name is Deb Cohen, and I am a lifelong resident of Connecticut, a lover of all things historic and New England, and a realtor who helps buyers and sellers achieve their real estate goals and dreams. When I’m not working, I enjoy life with my husband, our two adult children, and our two rescue pups. Renovating and decorating our historic home, dating to 1800, is another favorite pastime.










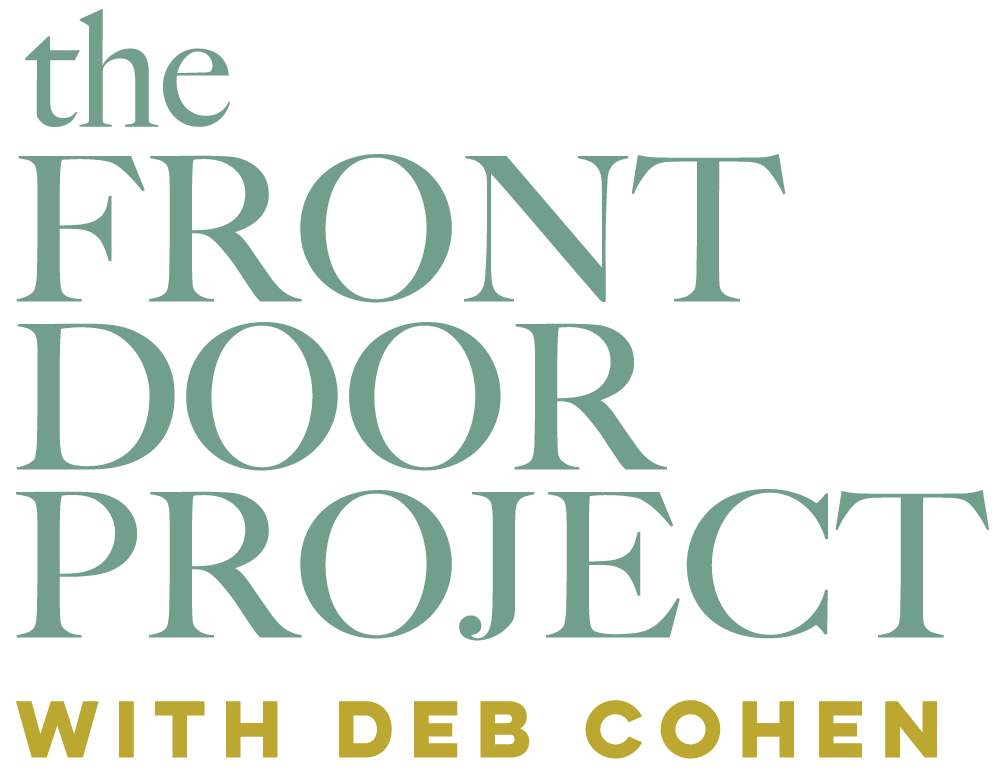
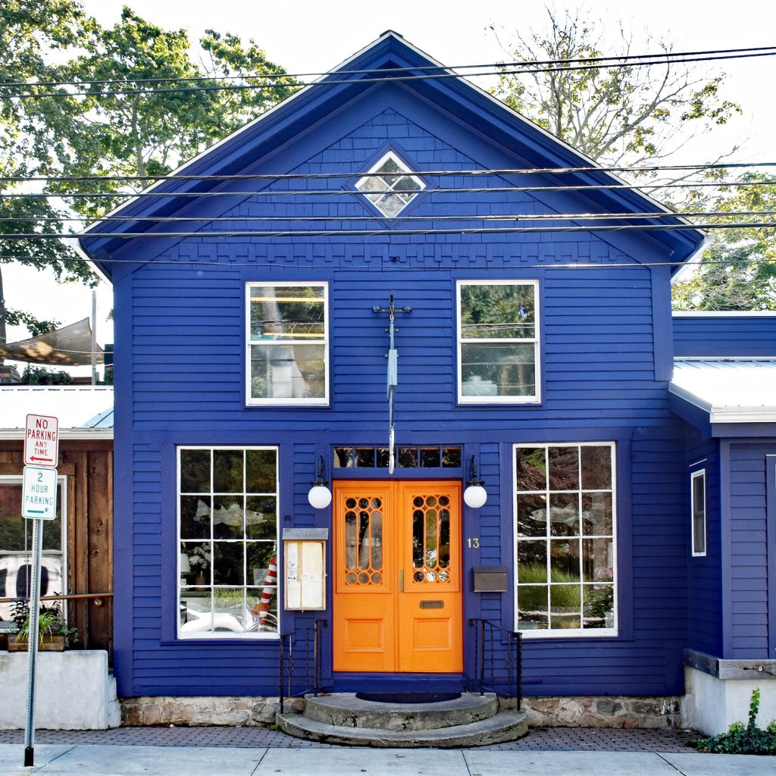
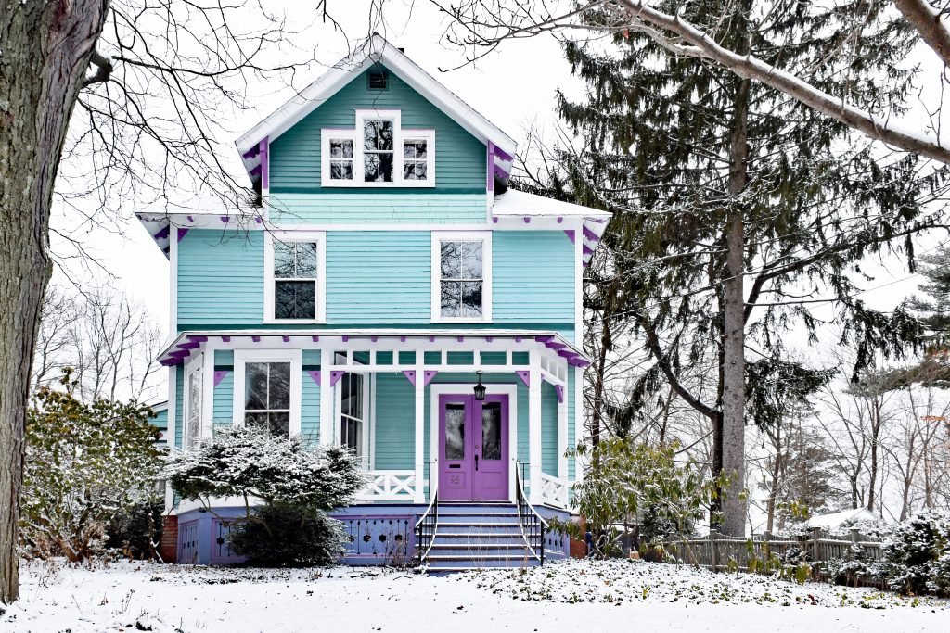
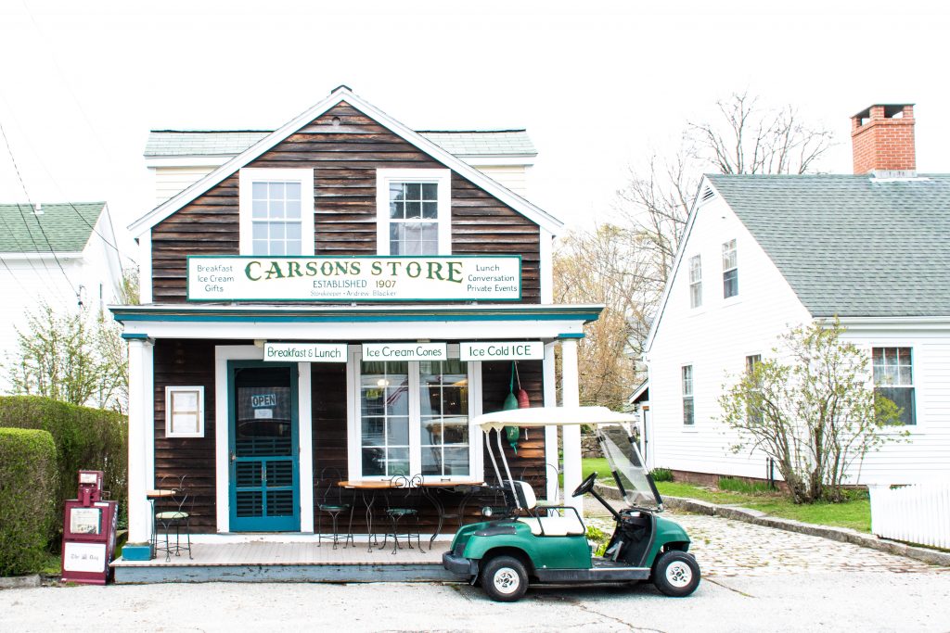
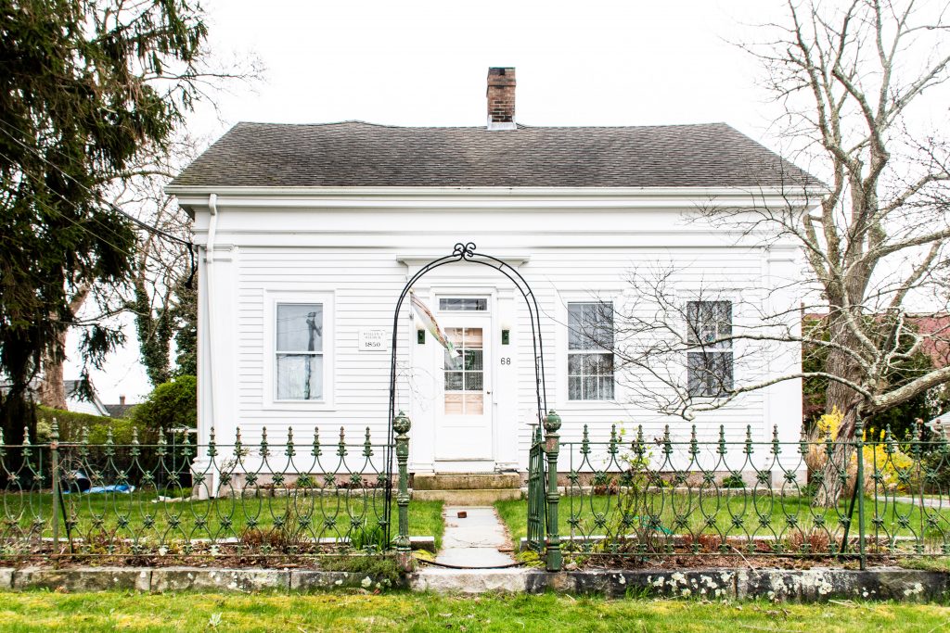
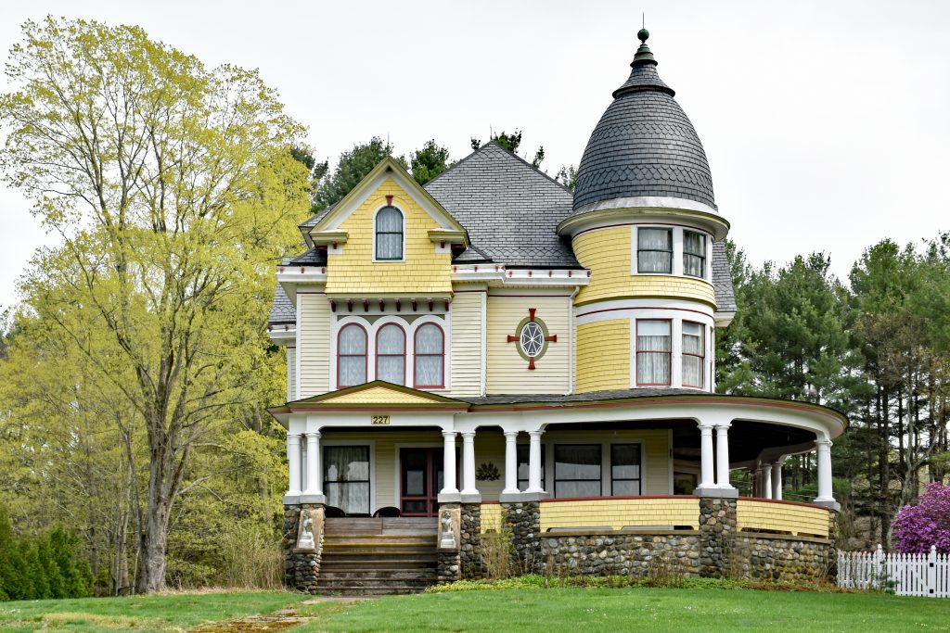
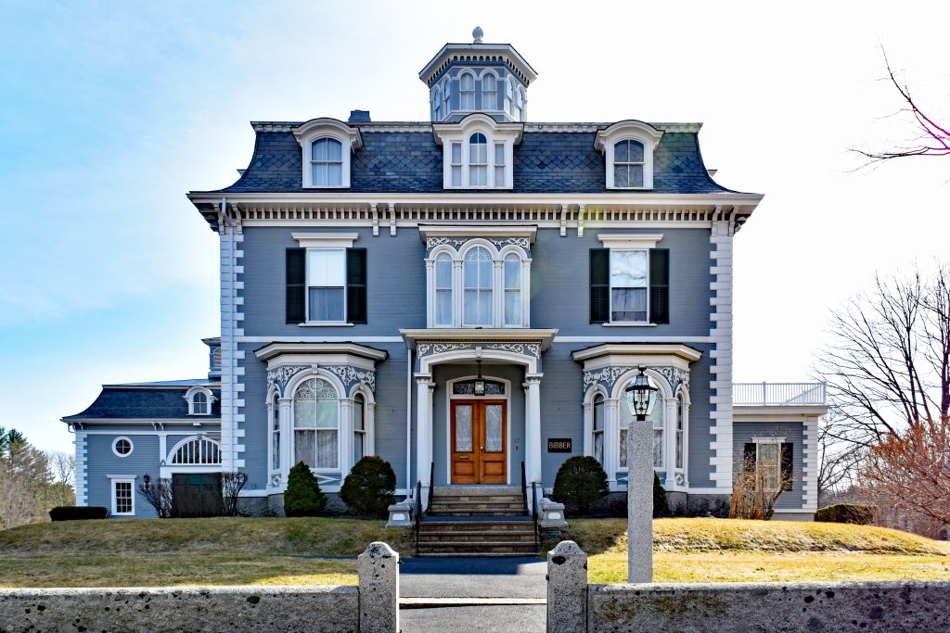
Oh my goodness! This is gorgeous! Thanks for sharing some of its history and the wonderful pictures. I only hope that the new occupants keep the original features. I’m just off to check my piggy bank!! 😉
I’m glad you enjoyed it! I hope the new owners keep the features too – the home has had a number of owners and so far so good – fingers crossed the trend continues!
The woodwork! The stone fireplace! The tile!
Isn’t it all just fab?? Should have made a list of 20!
What a cool post! Interesting to learn a tidbit about Simsbury Town Hall – my first hometown town hall! And I love the newspaper quote you found for the beginning of the post!
Thanks so much Meredith! That was the only snippet I could find in the paper. Back in those days whenever “society” people bought a new home it was news!
I can not begin to tell you how much I love this home! Ah, the details! You are right – they just don’t make them like this anymore!
So glad you enjoyed it! It was a treat to see the inside up close 🙂 and the agent said she has scheduled three showings since my article posted!
Oh my! I only need one reason – it’s gorgeous.
Isn’t it great?!
Beautiful home.
We had the pleasure of dining there several times! My what a beautiful interior! Interesting alley way as well. Our friends had living quarters for Grandma on the attic level. Thanks Deb for the history!
It is such a gorgeous home – how nice that you were able to visit there! Thanks for commenting!
It’s beautiful with a neat history.
I love the built in cabinets, the linen closet…mine too is super tiny, and the pocket doors!
I had a pocket door put in when we switched a partition to a solid wall last year. We love it!
Oh very nice!! Love pocket doors 🙂 I’m glad you enjoyed the post!
My word, it’s a stunning home, and so much history as well. I’d certainly love to live there but will have to win the lottery first ?
You and me both, Hugh! But fun to look!
That is a remarkable home! You had me at butler’s pantry, but then those mirrored linen doors, and pocket doors as well? Oh my hat! Gorgeous! It needs another young family to fill it with life and carry on its legacy.
I agree! It could fit a house full of kids. So many wonderful details!!
Love that you were able to look inside and share with us, Debbie! As a tourist I always wonder what such houses look like on the inside but sadly never get a chance to peek in 🙂 .
oops – and I just realised I called you Debbie instead of Deb… sorry!
No worries! I have been Debbie to some folks all my life 🙂
I’m glad you enjoyed the post Kiki!! It was a treat to get a tour 🙂
What a beautiful place.
What a magnificent home, Deb. Thanks so much for sharing your research.
Glad you enjoyed it, Dan!