Having lived in West Hartford for over twenty years now and due to my more recent pastime of photographing homes, I have become familiar with many sections of town. One of my favorite spots is a little jewel of a neighborhood called the West Hill Drive Historic District.
I’ll never forget the first time I discovered what was behind the stone wall on Farmington Avenue that separates West Hill from the busy street. I had passed it countless times and finally noticed an opening in the wall that appeared to be a driveway. I assumed it led to a big estate and was most likely private.

Upon further inspection (meaning me stopping and actually peeking into the opening) I realized there was an entire neighborhood hiding behind the wall. Even though I was still concerned it might be private, I took my chances and drove in.
I did a slow loop around West Hill Drive, soaking in the details of the neighborhood. I was instantly enchanted by the grouping of homes, similar to each other in many ways but also distinctively unique. It wasn’t until many years later that I learned that the entire neighborhood was a historic district.

The homes of West Hill Drive are on the National Register of Historic Places as well as the Connecticut State Register of Historic Places. Importantly, they are also one of three designated Local Historic Districts within West Hartford.
Being part of a Local Historic District means that the West Hartford Historic District Commission is responsible for working with residents of the district to ensure that the historic architectural integrity of the homes is maintained over time.

Residents are aware when they buy a home on West Hill Drive that the exterior of their property is governed by the Historic District Commission. Exterior changes require a Certificate of Appropriateness from the Commission which meets monthly to review requests and handle other business.
Examples of changes requiring a Certificate of Appropriateness would be roofing, windows and trim work. Paint color is not governed by the Commission, nor are the interiors of the homes. The goal is to keep the homes looking as they were when originally built, requiring the use of like materials when maintaining the home whenever feasible.

Although some may consider the restrictions on exterior changes to be a drawback to home ownership, those that choose to live in a historic district don’t see it that way. They appreciate the history of the home and the value of maintaining the neighborhood over time.
On the plus side, having homes listed on the National Register of Historic Places is a sure way to increase property values over time. Studies have repeatedly shown that homes with a designation are worth more than similar local homes without a designation. Homeowners have access to historic tax credits for home repairs, a benefit that isn’t widely known.

So how did the West Hill neighborhood become a historic district? The plot of land where the homes are located, which is about 11 acres, was originally owned by Cornelius Vanderbilt, otherwise known as the Commodore. I was surprised and excited to learn the Vanderbilts had a connection to West Hartford.
The Commodore purchased the land for his son, Cornelius J. Vanderbilt (confusing!) in 1857 with the thought that he would build his home there. Cornelius J. Vanderbilt suffered from severe epilepsy and seemed to be a troubled soul.
After a time which included the Commodore selling the land and Cornelius J. repurchasing it, Cornelius J. finally hired an architect to design the Vanderbilt Mansion which was completed around 1882. However, he never lived in it. Cornelius J. Vanderbilt committed suicide via gunshot in New York that same year.

The house stood vacant until 1888 when it was purchased by Ira Dimock who was a silk manufacturer. He and his family lived in the mansion until his wife passed away in 1917. Their son Stanley demolished the mansion in 1918 to make way for real estate development in 1919.
Stanley and his partner Horace Grant created restrictions around the development which included that each home must have a 15 foot setback, that the seller had to agree to the architect to be used and that the brownstone wall that originally surrounded the Vanderbilt Mansion be retained.


The intent was to create a prestigious neighborhood with architect-designed homes that had a cohesive look and feel. The majority of homes are Tudor or Colonial Revival, are on similar size lots, are of a similar size and scale and have slate roofs which is a feature you notice immediately upon entering the district.
However, each architect added wonderful design details to each such that no two look alike. Whether it be patterned brick, stonework or stucco walls, unusual roof lines, various sizes and shapes of windows, different chimney styles or any number of other details, each home is distinctive and special.

The lots in the neighborhood were quickly snapped up by prominent local businessmen and their families. The founder of the Wiremold Company, a principal in the Silex company and Horace Grant, the president of the Allen Manufacturing Company (maker of the Allen wrench!) are just a few of the neighborhoods notable residents.
The homes were designed by a number of architects, all the most successful architects at the time in the Hartford area. A few architects designed two to three of the homes each, but ensured that each home could stand on its own in terms of its architectural features.

Although it’s a shame that the Vanderbilt Mansion was demolished, the resulting development of the property has left the town of West Hartford with a special neighborhood deserving of the National Register designation that will continue to stand the test of time.
It’s an early example of a planned real estate development that used design restrictions to maintain a high level of integrity and quality, so different from the cookie-cutter developments of today. If you ever find yourself on Farmington Avenue in West Hartford, take a peek behind the brownstone wall to see the treasure that lies there.
Thank you to the CT Trust and Living Places, both of which provided me with much of the information provided.
Enjoy this post? Then you might enjoy Broadway in Saratoga Springs or Date in Hartford’s West End.
Don’t miss a post! Subscribe via e-mail on the upper right of the Home page.

My name is Deb Cohen, and I am a lifelong resident of Connecticut, a lover of all things historic and New England, and a realtor who helps buyers and sellers achieve their real estate goals and dreams. When I’m not working, I enjoy life with my husband, our two adult children, and our two rescue pups. Renovating and decorating our historic home, dating to 1800, is another favorite pastime.










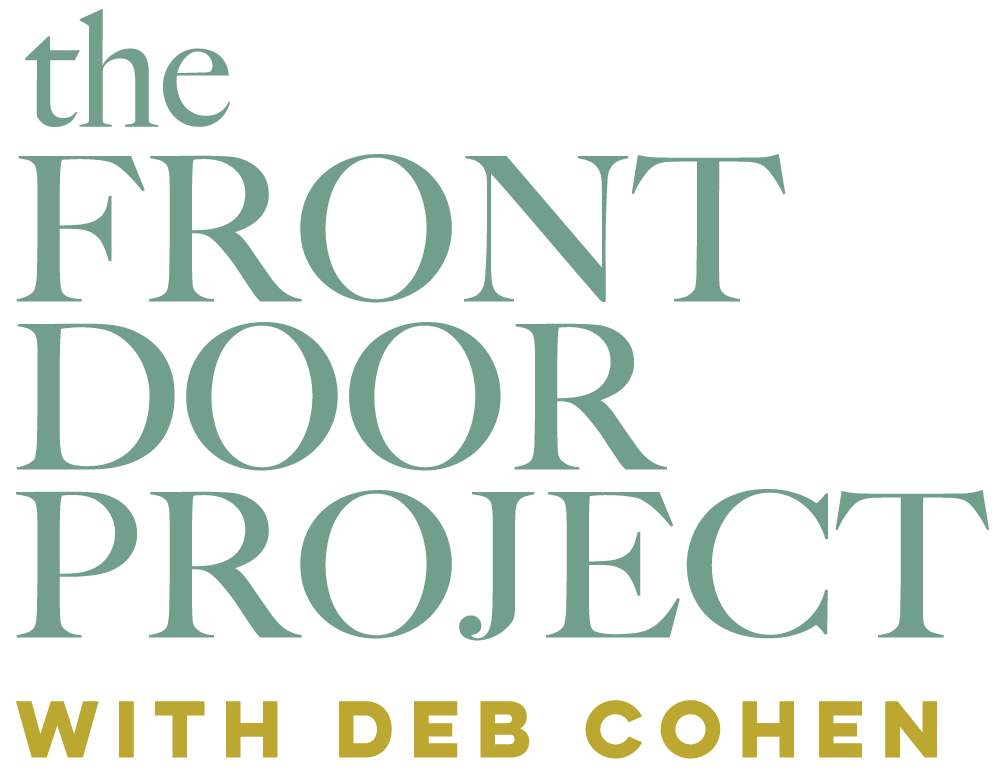
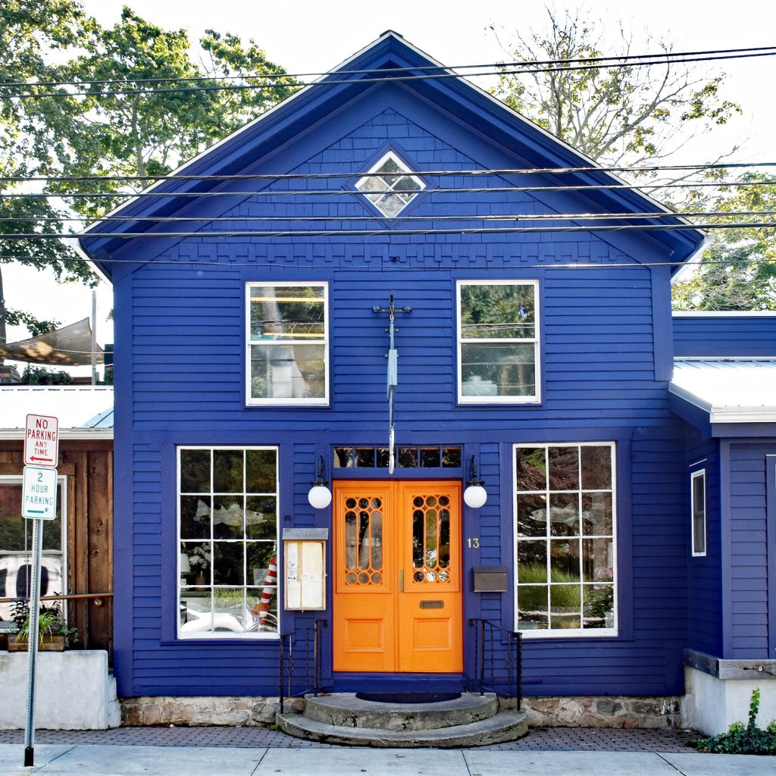
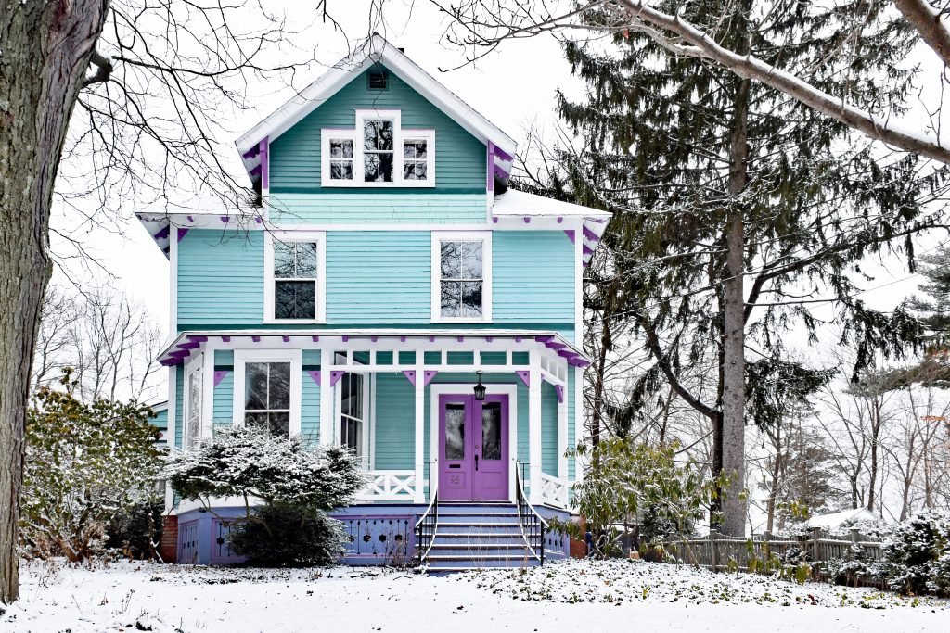
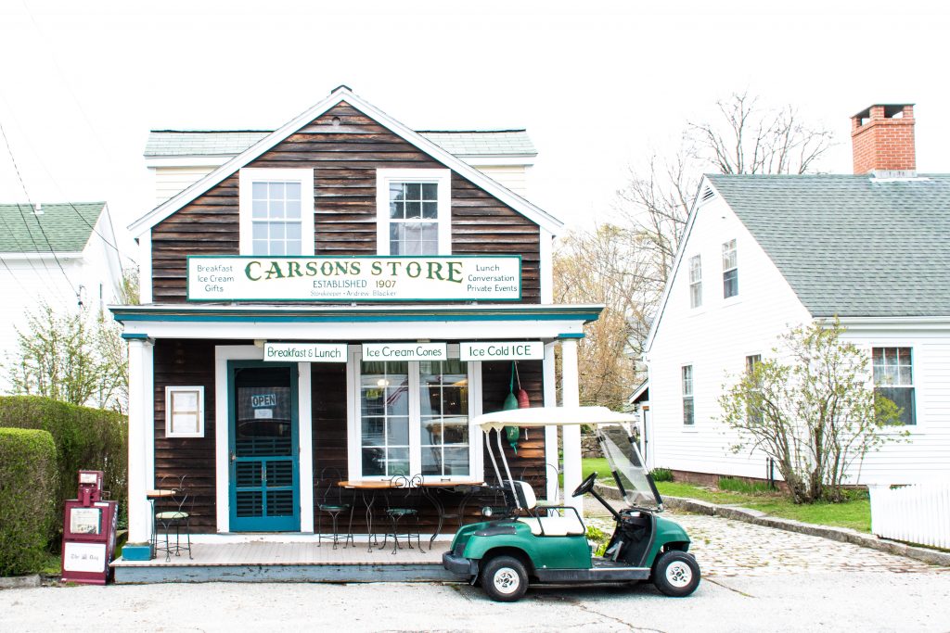
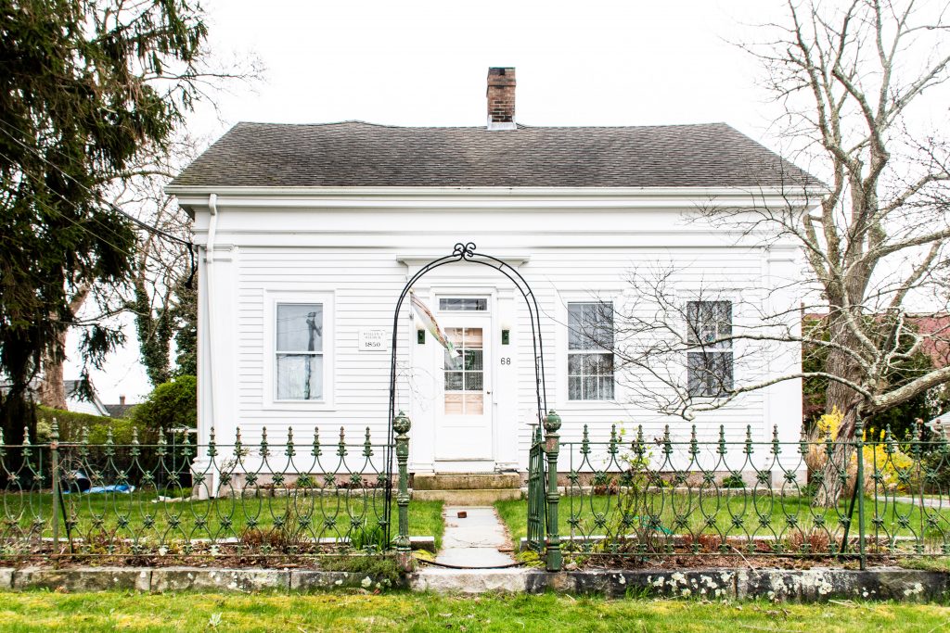
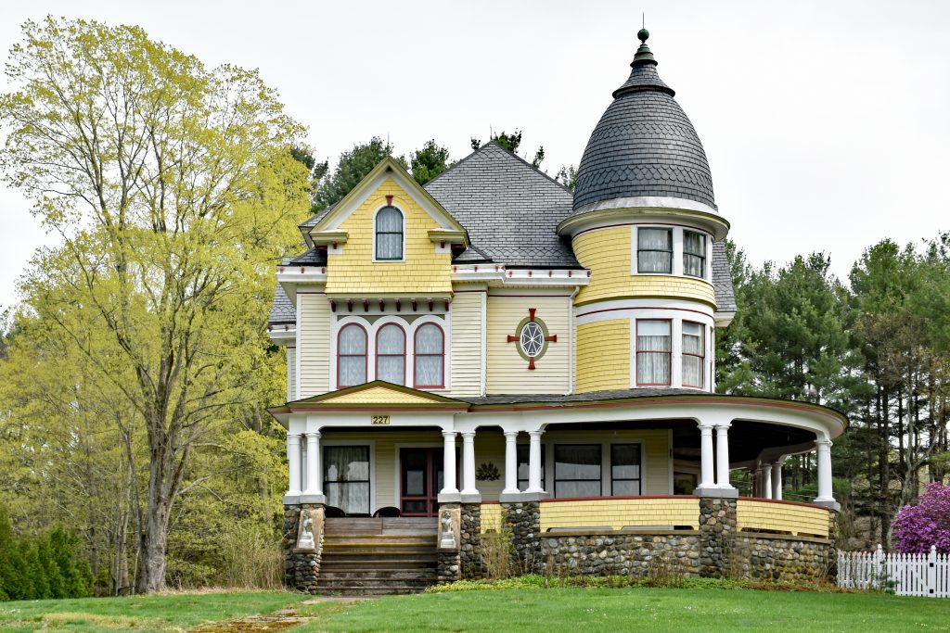
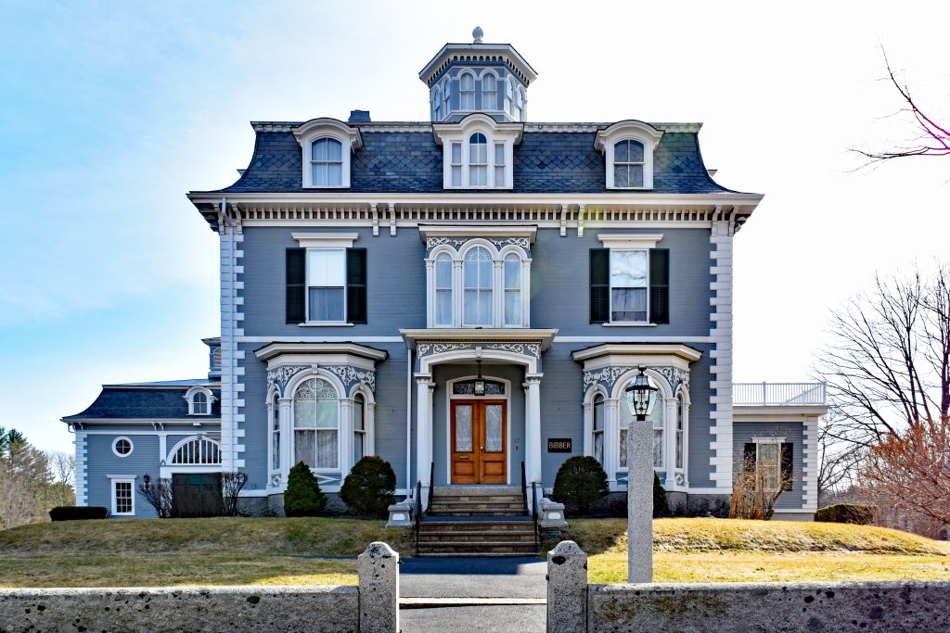
I love the face 🙂 I’m fond of Tudor interiors much more than their exteriors, but I do so love the face 🙂
These are gorgeous testaments to maintenance and preservation — all of them lovely. I am a huge proponent of historical districts. Many of my doors since September have been from such places. I am always drawn to the homes that need the rehab, imagining potential, but I do so admire those who restore homes and buildings with their original integrity. Certain homes become landmarks, even without the historical markers, and I appreciate how staid they are. Thank you for sharing their photos and histories.
I haven’t seen too many Tudor interiors unfortunately – always the outside! I am a big historic preservation advocate – I’m actually on the Historic Commission in my hometown. Joined earlier this year and it has been a great experience. Very passionate about it and I’m glad you are like minded!
Beautiful photos of those lovely homes.
Thank you Jean!
I love learning bits of the history behind these homes and neighborhoods. These are beautiful.
Thanks, Dan. I thought this was particularly interesting due to the Vanderbilt connection and the fact that it was a planned community which was such a new concept at the time.
Excellent photos. These homes are classic. I used to love driving through Stanford neighborhoods and wondering what the owners did for a living.
Thank you so much! They really are such unique and elegant buildings and together they make a gorgeous neighborhood!
Having lived east of the river all my life, I really enjoy learning about the west. What a charming and historical neighborhood. My favorite post yet. Thank you!
I’m so glad you like it Janine! It truly is a beautiful place. Thanks for following along!
Beautiful homes! I believe most if not all brownstone came from the Portland Quarry’s in CT. My Great Grandfather came from Sweden at 17 and settled and worked in the quarries. This is another example of fascinating history. I was told they would ship it via CT River to Manhattan too! Thanks for sharing all this fabulous architecture!!
I’m sure you are right, Annie! So much local brownstone came from Portland. I love that your grandfather worked there – no doubt very physically challenging and hard work. Our ancestors really did some back-breaking things but back then it was normal and expected to work hard. And I love that we used to actually make things!
Beautiful, but I could hardly get past the ‘face’ – love it. 🙂 We have friends in Portsmouth who live in a historic area and there are definitely plus and minus points when maintaining a home.
I know isn’t it funny? I wonder if the architect realized – how could he not? I admire people who make the choice to live in an historic district as it’s not always easy and I’m sure there are frustrations at times. But in many ways they are doing a public service by maintaining their homes for generations down the line to enjoy.